Planning for the Future While Respecting the Past
Move the slider to the right to view a slideshow of campus plans
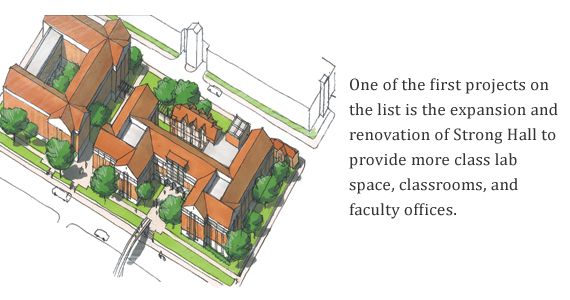
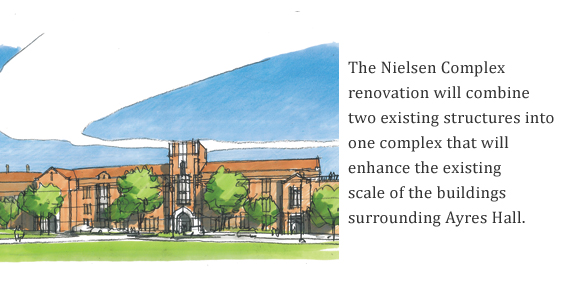
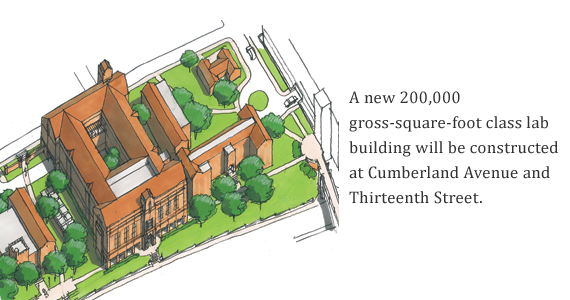
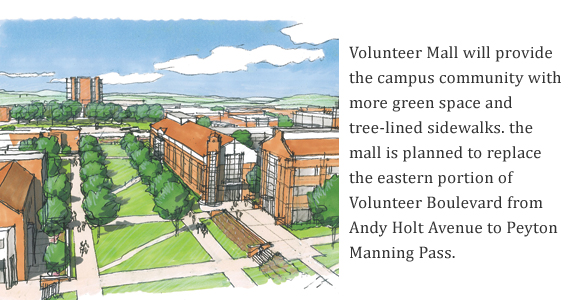
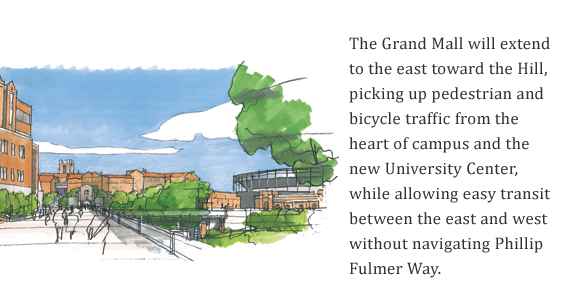
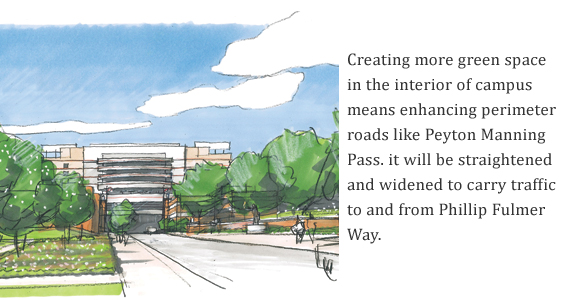
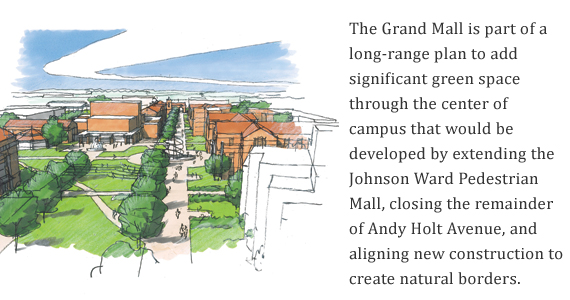
At the end of June, the UT Board of Trustees approved the campus’s master plan, which consists of three phases: near-, mid-, and long-term. The plan addresses the need for expanded classroom and research space, more residence halls, larger green areas, and the inclusion of more pedestrian walkways and bike trails.
Initial evaluation of campus space by the advisory committee, in accordance with the Tennessee Higher Education Commission’s standards, showed a need for 25 percent more academic and laboratory space just to meet current needs. Following a challenge issued in spring 2010 by former Governor Phil Bredesen for the university to achieve Top 25 status, the committee regrouped and looked at what needed to be added or amended to aid in meeting the governor’s challenge.
“The current master plan fits the Top 25 mission very well,” says Chris Cimino, vice chancellor of finance and administration.
The advisory committee sought out issues that affect the current teaching and learning environment—like classroom and living space—and found that “it’s not just the quantity of space, but it’s also the quality of space,” says Cimino.
With new buildings dependent on state funding or private donations, Cimino says finding financial resources is the biggest obstacle to adding new structures to the campus landscape.
“It’s been four years since we’ve received state funding,” he says. “So we’re looking at current space for ways to make do.”
Cimino says making maintenance a priority and improving the curb appeal of campus will go a long way in the recruitment of students and faculty.
The far-reaching plan that the committee has presented to the university and the public has garnered positive opinions and some concerns. While there is general excitement about the increased amount of green space, as well as the efforts to make the campus more pedestrian-friendly, some concerns were raised about the destruction of some of the older buildings.
Preserving an older building while making it functional for modern life is a hard task, but one the committee felt deserved some consideration. As a result, the committee will continue to study the preservation of buildings as it defines the programmatic needs of the space.
The renovation and expansion of Strong Hall and the construction of a new academic building will be the initial steps to the completion of the university’s ambitious challenge, and, as Cimino says, “They will set our feet in the right direction, toward the Top 25.”
However, the project that Cimino says he is most excited about is construction of the new $160 million university center (funded by student fees). The LEED-certified building will be 337,000 gross square feet—59 percent larger than the current center. Construction of the new UC—the single largest building project in the university’s history—is set to begin this winter and is scheduled for completion in 2016.
“The university center is built for the students, by the students,” Cimino says. “It allows space for student programs and brings a lot together. It is the living room of the campus.”
—by Cassandra J. Sproles

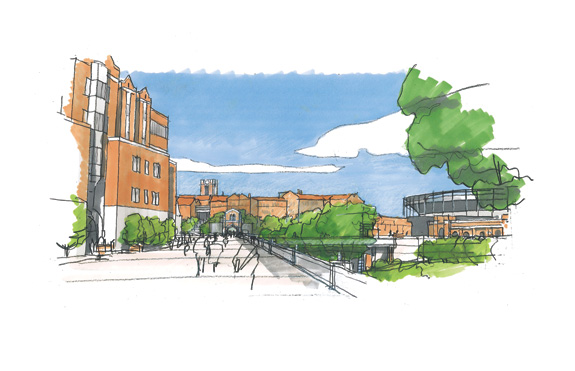
1 comment
I am glad to see that the present architectural style will be carried into the future. I have just finished serving on my third campus planning committee at two SC universities and can tell you that many universities do not have a consistent architecture to be proud of. After 45 years in higher education, my only negative comment would be that UT already has enough places on campus named for athletes and coaches.
DeWitt Stone, BS-ChE ’62, MS-Chem ’64
Comments are closed.